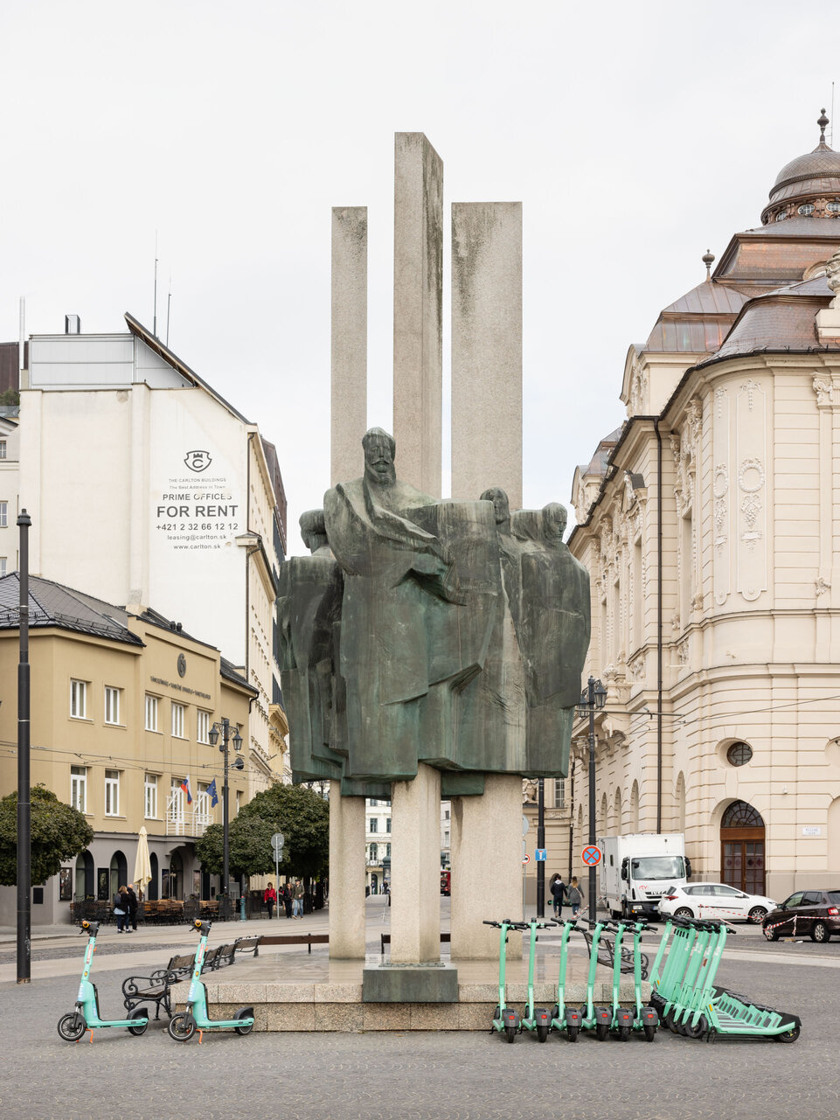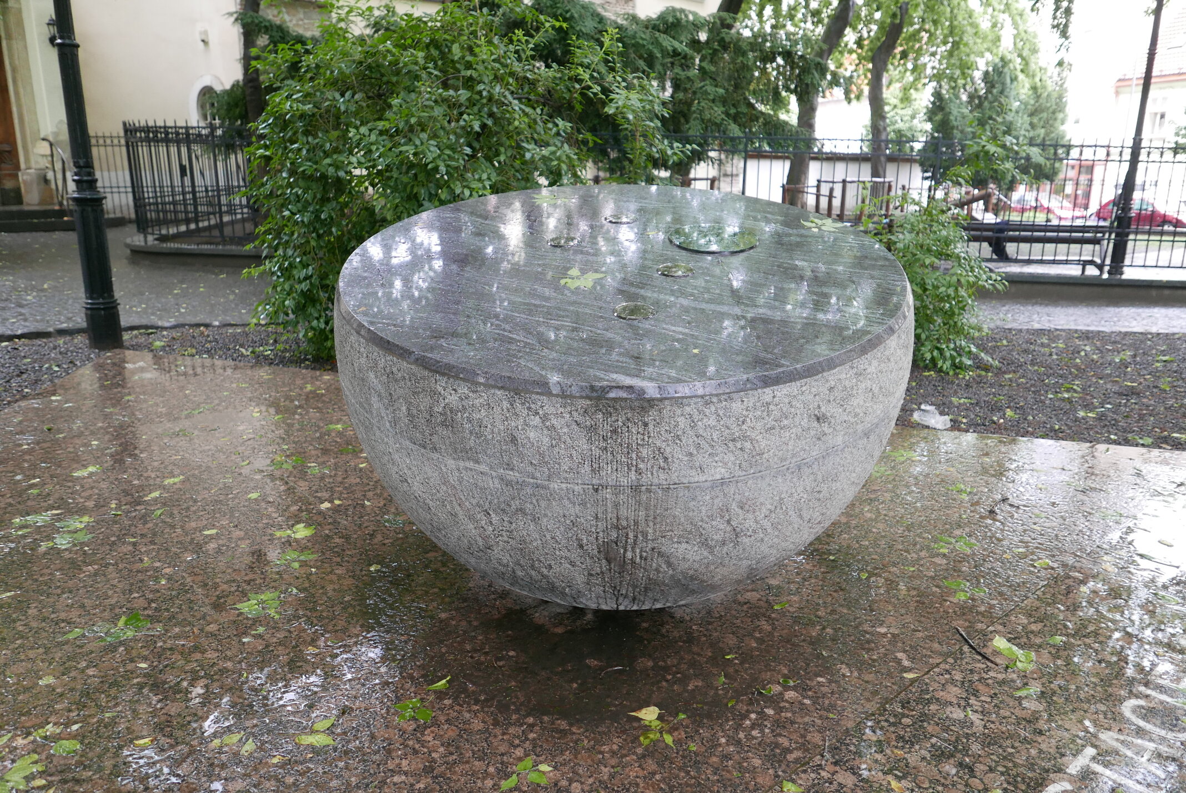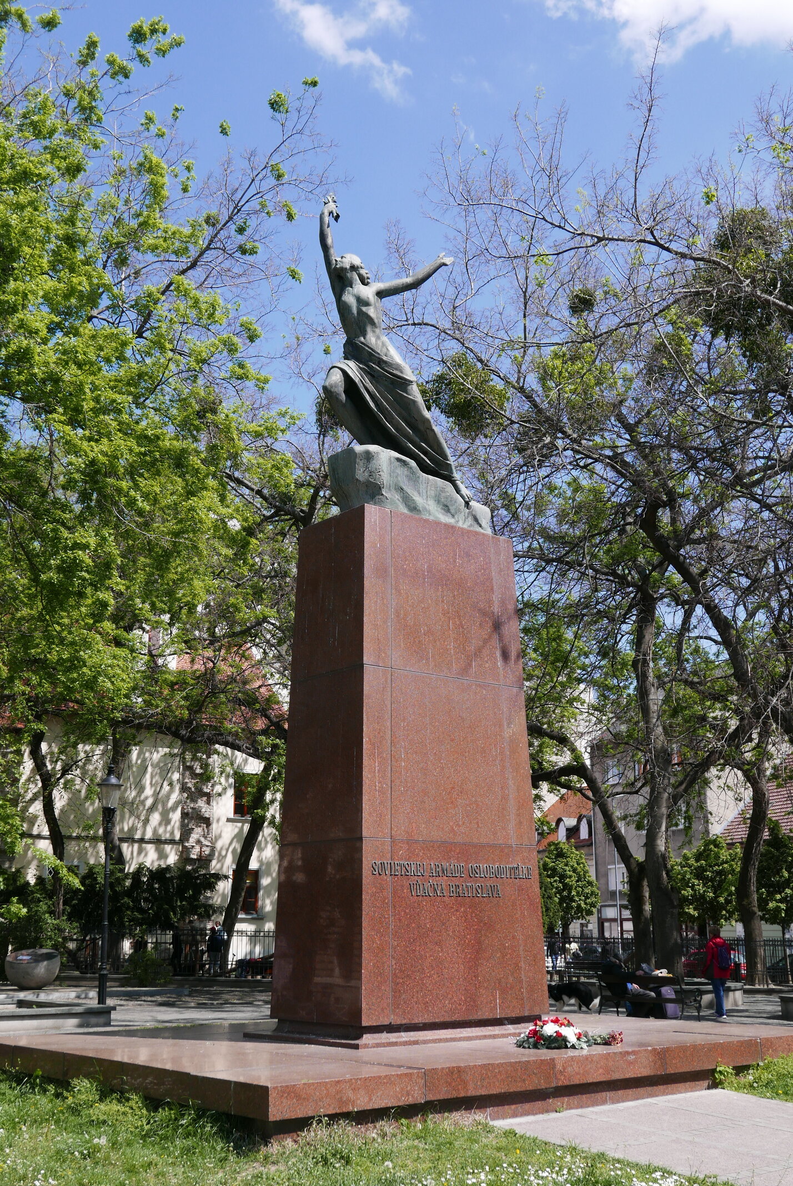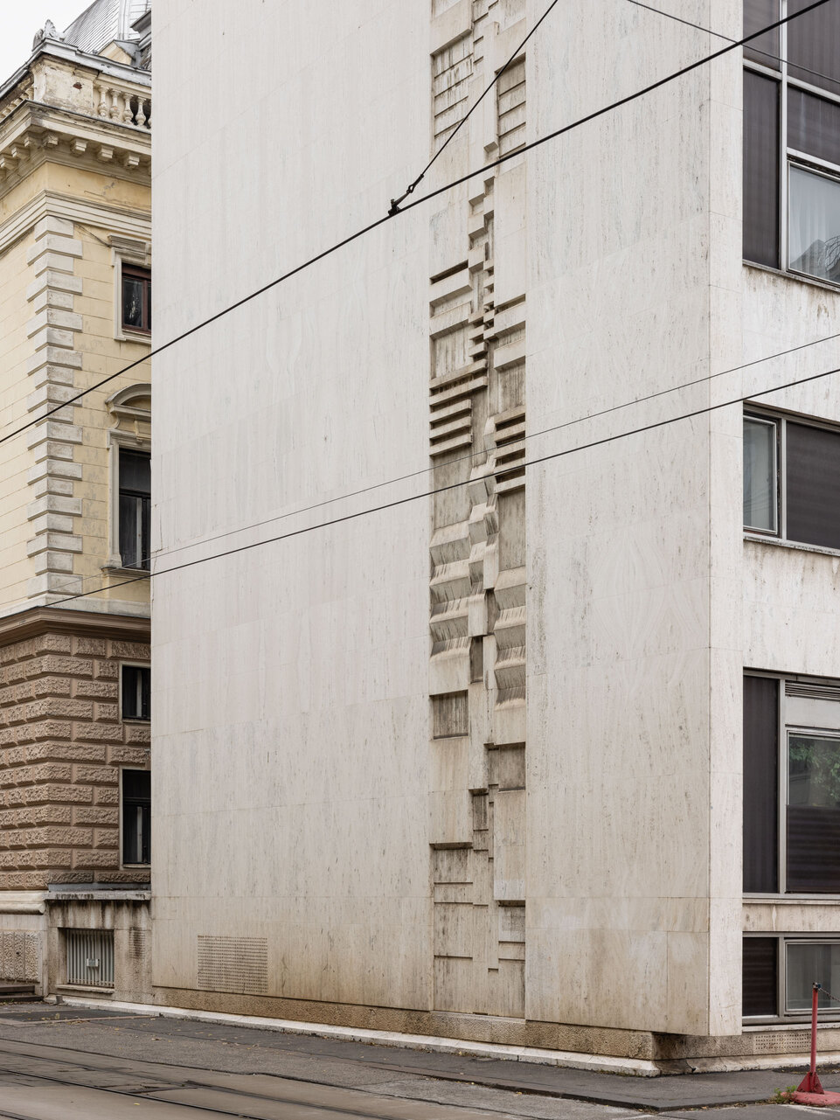In the 1960s, a decision was taken to modernise the Bratislava harbour in the vicinity of the Fajnor embankment and the Vajanský embankment – historical name Shorebreak. Plans included separation of the passenger port from the cargo port, both operationally and visually, but the fine intentions were never fully realised. The passenger port was to be given a representative face – modern building, modifications to the embankment, and a promenade. The new building was constructed in 1969 based on a project by the architect V. Triznová, author and co-author of several important transport-related buildings including the former Bus Station at Mlynské Nivy.
Triznová designed the Passenger Port building with two main representative façades. One façade faces the Danube and features an overhang above the embankment that overlooks the river and can easily be seen from boats as well as from the opposite Petržalka shore. The other façade looks upon the headquarters of the Slovak National Museum (SNM) and the square in front of it. On this side, Triznová situated the main entrance that led to the cash registers, offices, and restaurant, as well as to the café on the first floor and terrace (these establishments are unfortunately no longer operational).
Within the architectural composition, she worked elaborately with water as an element, partitioning the building with an atrium that offered views of the river from various heights. For the street aspect of the atrium, she created a spacious area for a fountain. For the aspect facing the promenade, she designed a small park that overlooked the river and boats (where in the 1970s, a monument to the Danube Fleet by Juraj Hovorka and Štefan Svetko was erected). Today, the park area is smaller as it was partly filled with a large flood wall.
The fountain was intended to form an organic element of the Passenger Port, as evidenced by its composition, connection with its surroundings, and constituent materials. The fountain has a rectangular basin with shallow edges lined with travertine slabs, and features a floor paved with large river pebbles that evoke a riverbed or beach. Some pebbles are arranged in a circular pattern into which three unequally tall pillars are set. The lower sections of the pillars, submerged during operation of the fountain, comprise conical concrete bases that extend downwards into the circle. The parts of the pillars that were above water are covered with ceramic elements, and each has a different colour glaze. Natural shades of brown, ochre, and green evoke the reeds and other aquatic vegetation of the Danube, its branches, and its islands. While one side of the building overlooks the regulated Danube with its boats and harbour, this fountain on the other side is reminiscent of the original river and its nature. A staircase beside the fountain leads to terraces on the upper floors, all of which offer fine views of the fountain. A narrow walkway with terrazzo paving runs around the perimeter of the fountain. Originally, the fountain also provided access to a passage and staircase that descended to the quay, but presently the passage is walled up and can only be accessed by stairs that lead from the first floor.
At the time of its construction, the Passenger Port building was a noteworthy example of post-war architectural modernism of the 1960s. Beyond its administrative and operational function, it provided publicly accessible observation terraces, catering facilities, and an atrium with a fountain. Following long periods of neglect and changing demands as to the function and size of the building, it is now threatened with liquidation and complete redevelopment. Under current project proposals, preservation of the long-defunct fountain is not envisaged. It would not be operational without comprehensive reconstruction, including replacement of pipes and other equipment. As an emergency measure, at least the three ceramic pillars could be rescued, professionally restored, and placed in a new location as freestanding statues.
The deterioration and planned destruction of the fountain is an unfortunate example of loss of a quality work of art from the public space, particularly when such fountains are important city-forming elements. Their value is not only artistic, but also social and ecological as they cool and refresh the surrounding area.
Primary designers of the fountain were the ceramist A. Pajdlhauser and the architect Ľ. Titl. As well as cooperation with the building's designer, V. Triznová, archival sources indicate that Ľ. Titl initially worked on the fountain design with his colleagues I. Skoček and F. Konček at the studio of the then State Design and Standardisation Institute (ŠPTÚ). In 2016, the three architects Konček, Skoček, and Titl, nicknamed the “Lords”, received the Emil Belluš Award for lifetime achievement.
ZD
Research status as of 29 March 2024.



