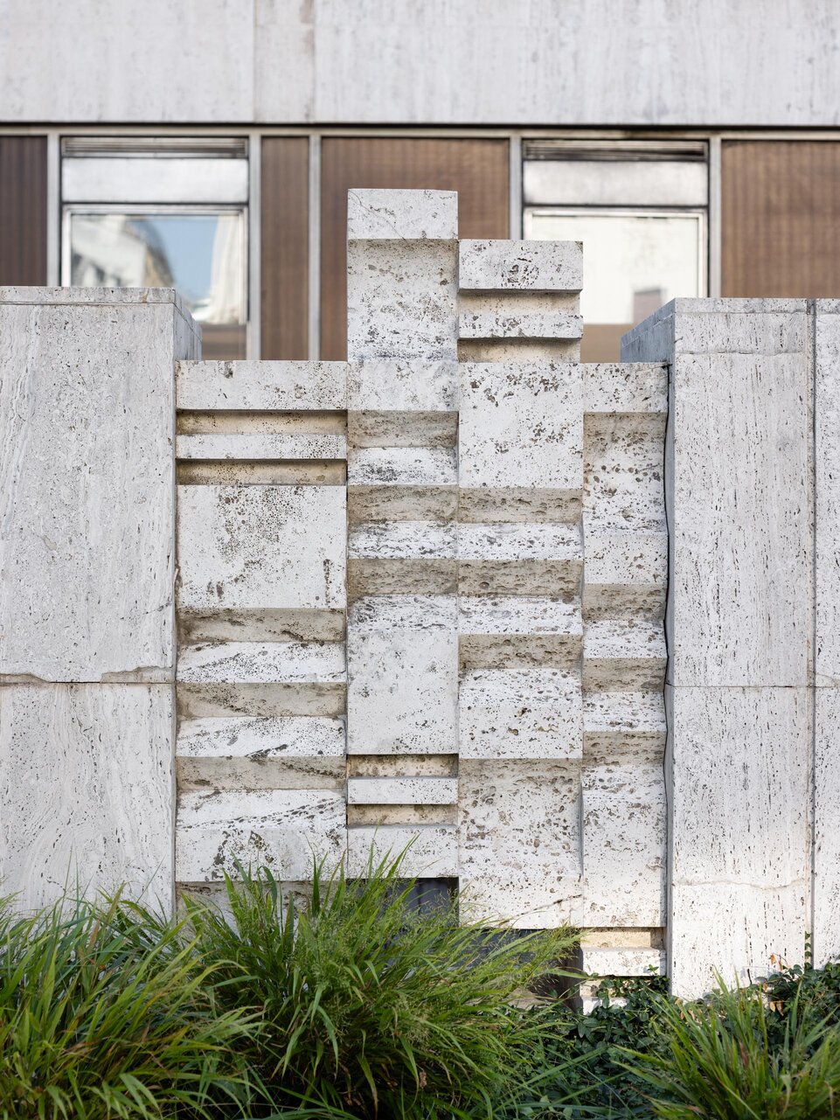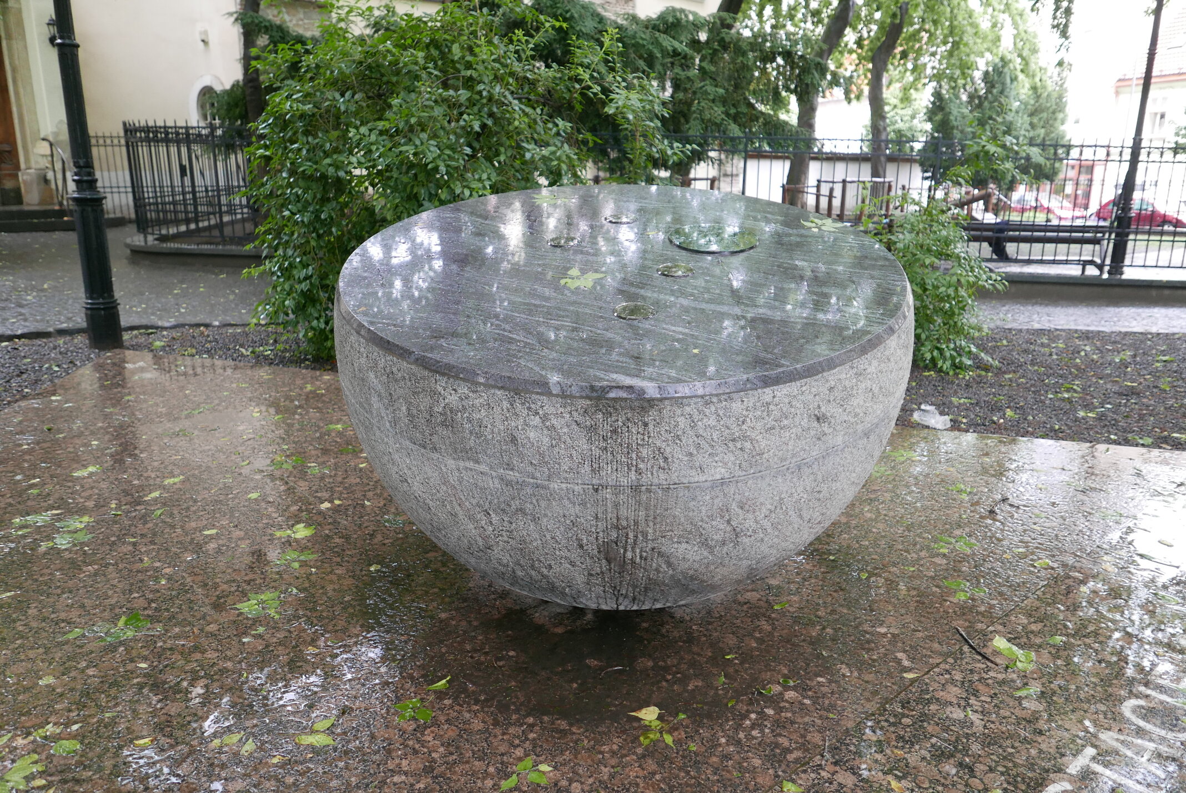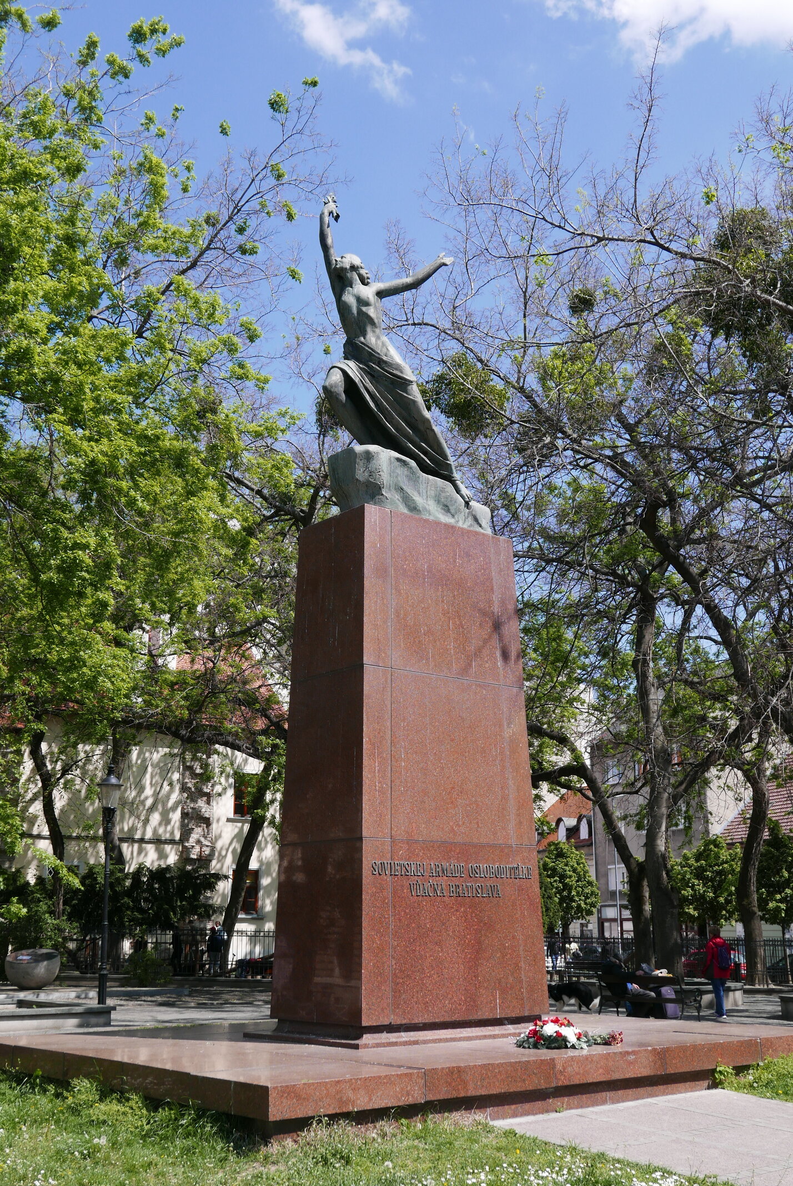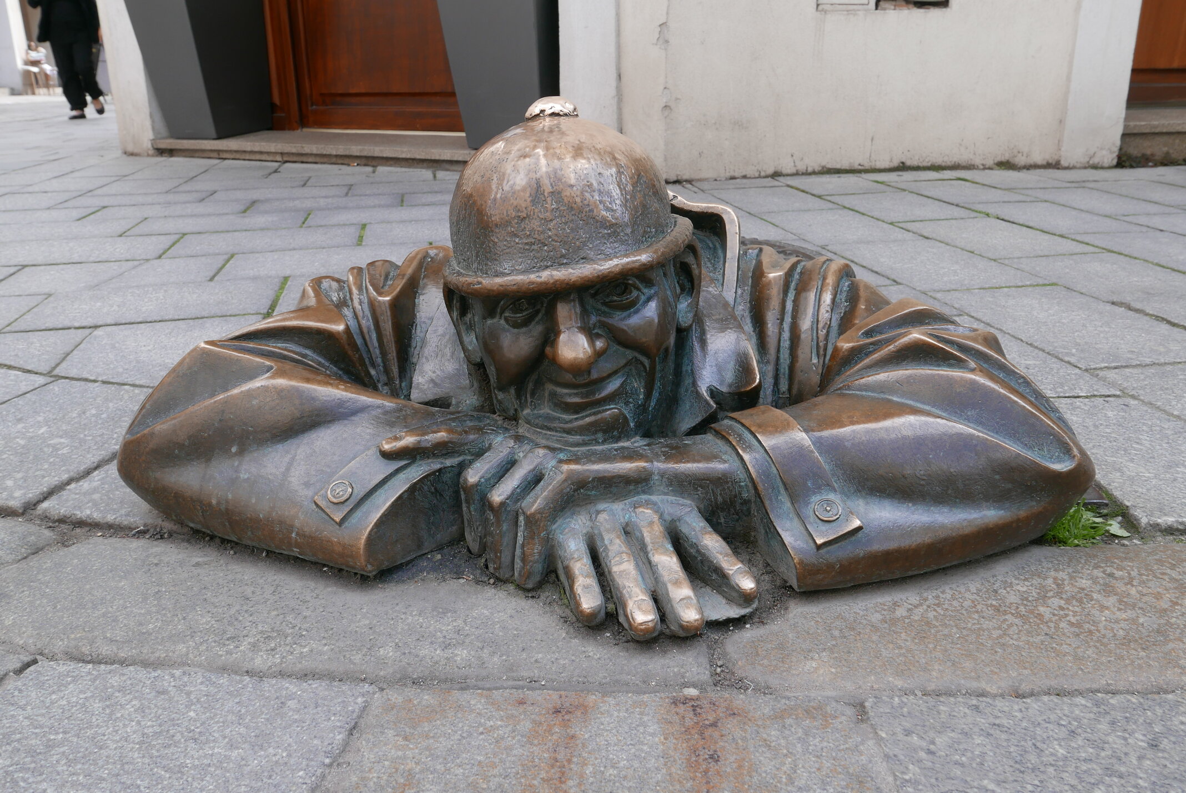The historic building of the Slovak National Theatre (SND), designed by the architects Ferdinand Fellner and Hermann Helmer, opened in 1886 and served as a municipal theatre before becoming the seat of the Slovak National Theatre in 1920. During the 20th century, the building was frequently modified and adapted to meet changing demands. Eventually, however, this proved insufficient to meet the demands, and after extensive preparations reconstruction began of the historical building, while work also commenced on a modern extension designed by architect R. Hirth (Stavoprojekt Bratislava).
The architect selected white Spiš travertine as cladding material for the SND extension. During the design phase, he collaborated with the sculptor A. Goliaš, who incorporated large-scale reliefs of narrow vertical bands into the smooth travertine surfaces – these range the full height of the side façades on Jesenský Street and Gorkij Street. The reliefs comprise rectangular shapes arranged vertically in four parallel strips, creating a dynamic effect against the smooth travertine façade.
Using the same motif, the architect and sculptor designed a freestanding wall that separates the SND extension’s staff entrance from Komenský Square. Gorkij Street and its vicinity feature a range of important buildings from the first half of the 20th century with typical white travertine cladding. At the turn of the 1970s, Rajmund Hirth was continuing the endeavours of older colleagues and predecessors, such as the architects Fridrich Weinwurm, Emil Belluš, and Alexander Skutecký. The white travertine façade of the late-modern SND extension with its reliefs by A. Goliaš thus draws upon the legacy of Slovak interwar modernism.
ZD
Research status as of 30 April 2024.



