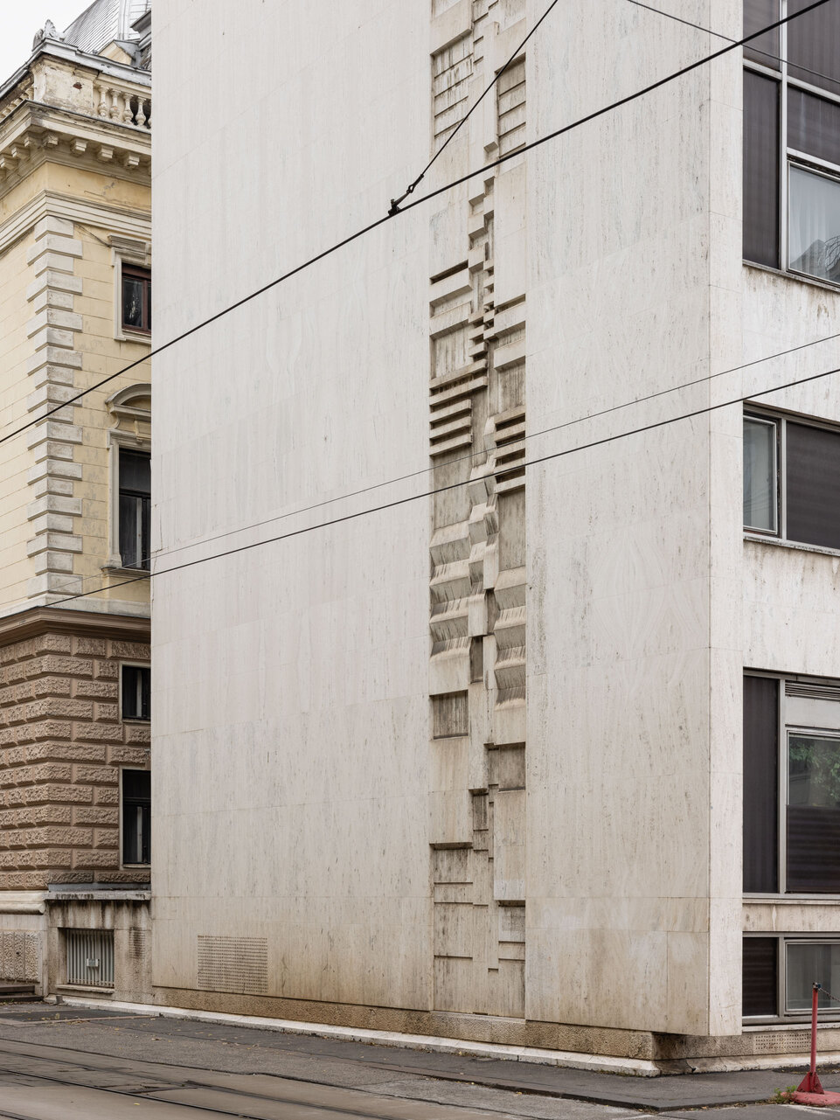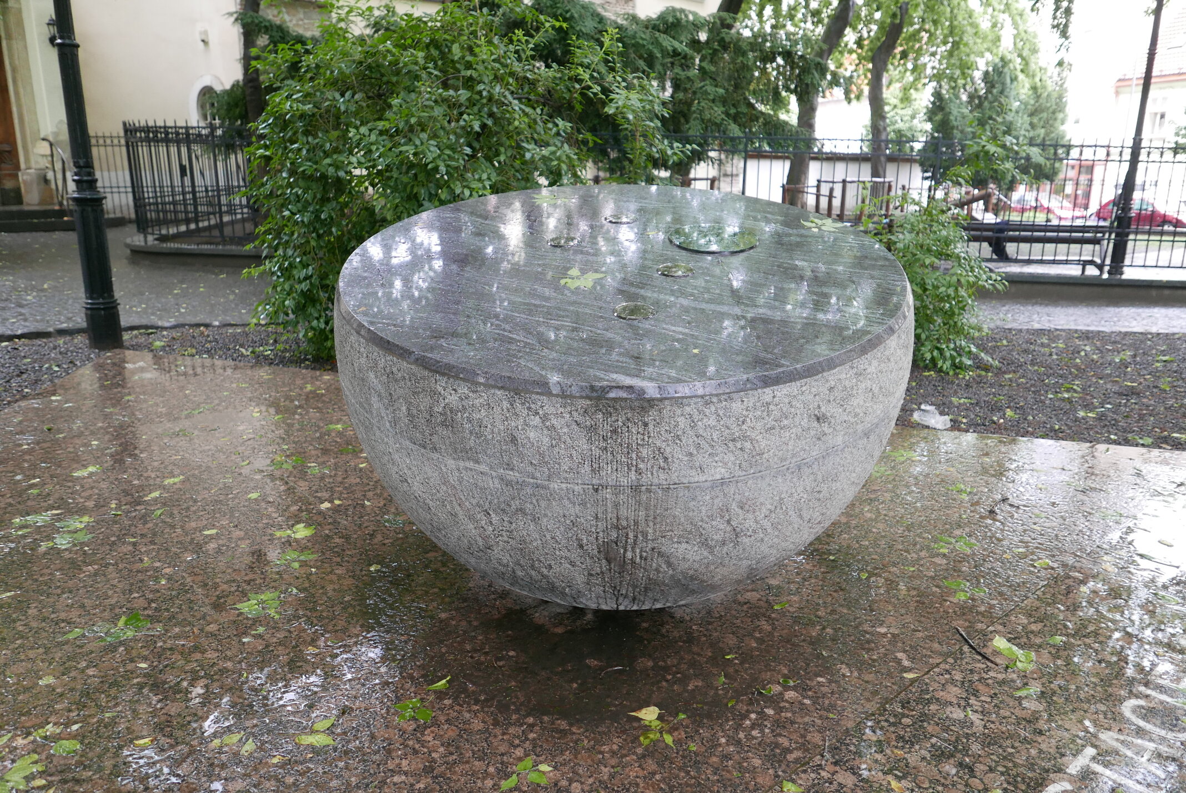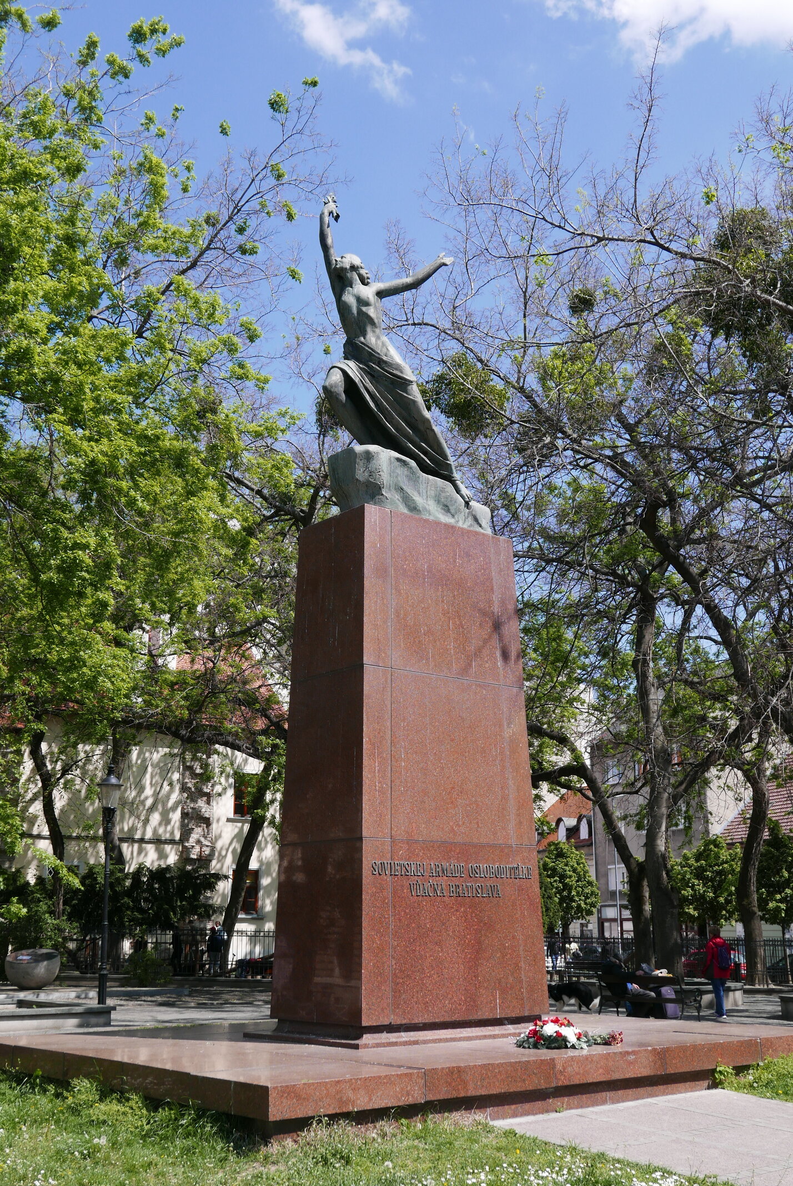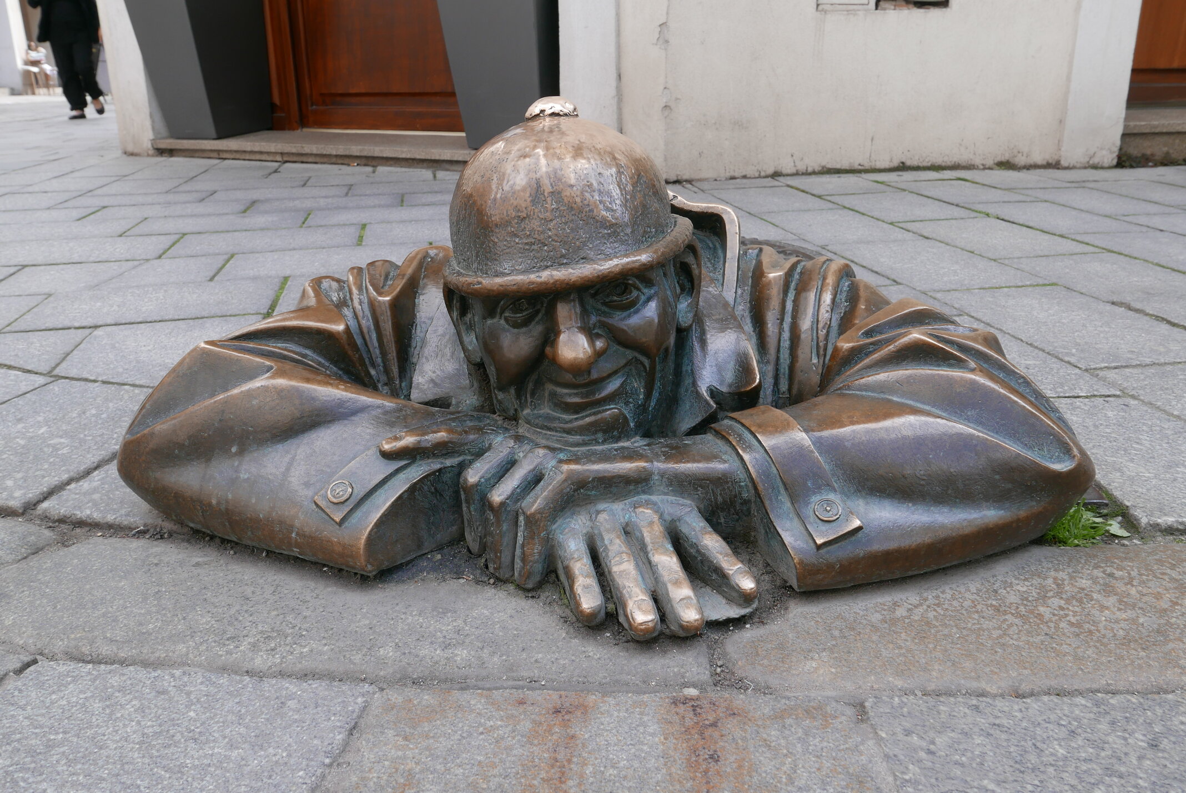The historic building of the Slovak National Theatre (SND), designed by the architects Ferdinand Fellner and Hermann Helmer, opened in 1886 and served as a municipal theatre before becoming the seat of the Slovak National Theatre in 1920. During the 20th century, the building was frequently modified and adapted to meet changing demands. Eventually, however, this proved insufficient to meet the demands, and after extensive preparations reconstruction began of the historical building, while work also commenced on a modern extension designed by architect R. Hirth (Stavoprojekt Bratislava).
The architect selected white Spiš travertine as cladding material for the SND extension. During the design phase, he collaborated with the sculptor A. Goliaš on a travertine dividing wall with reliefs on both sides that would visually and operationally separate the SND extension’s staff entrance from Komenský Square. Although at ground level the wall appears to be a separate construction and to serve as a decorative element of the square, it is actually an integral part of the SND extension and incorporates a concealed entrance to the institution's underground spaces.
The asymmetrically designed relief by A. Goliaš is double-sided and was created in a similar manner to the large-scale reliefs on the side façades of the SND extension. The opening in the relief offers a view to the opposite side. The architect and sculptor thus transformed a utilitarian dividing wall into an interesting artwork that reflects the appearance of the large SND extension while complementing the public space of Komenský Square. Sadly, the wall with its reliefs has not been well maintained, and as it is more exposed to physical damage and vandalism than the corresponding reliefs on the façade, is in a notably worse condition.
ZD
Research status as of 30 April 2024.



