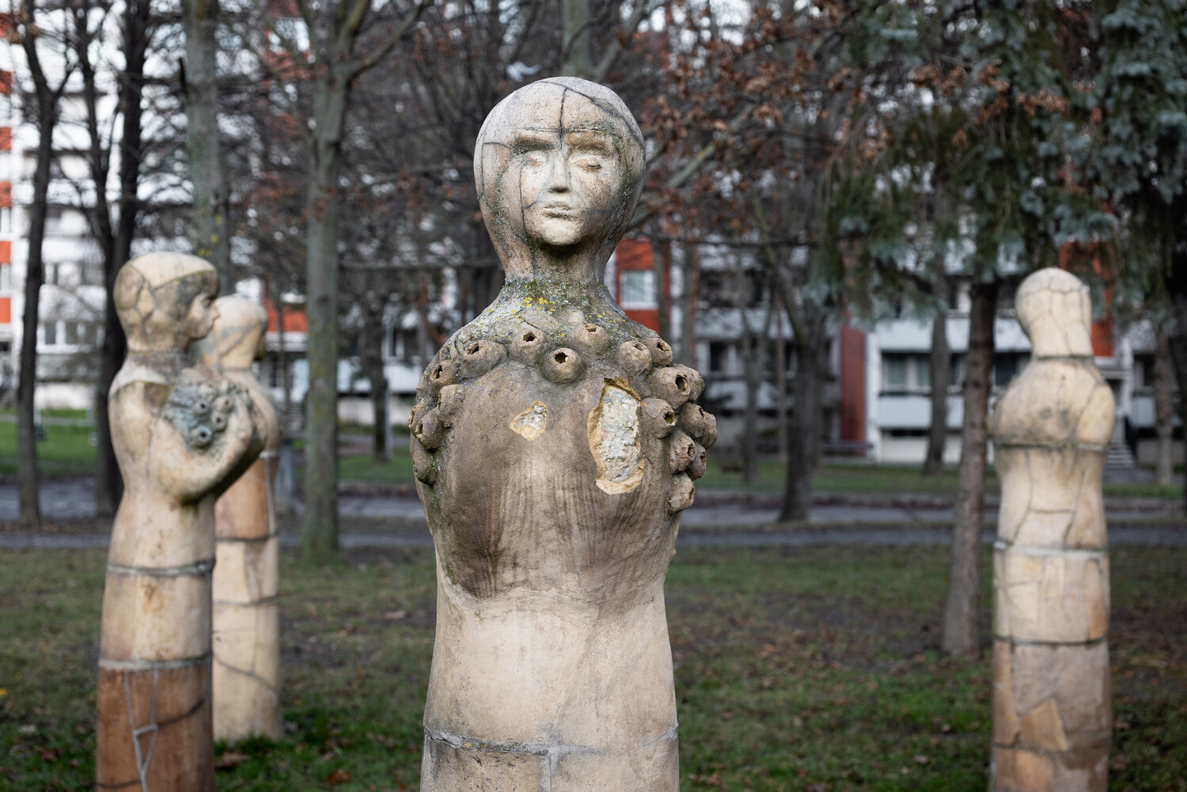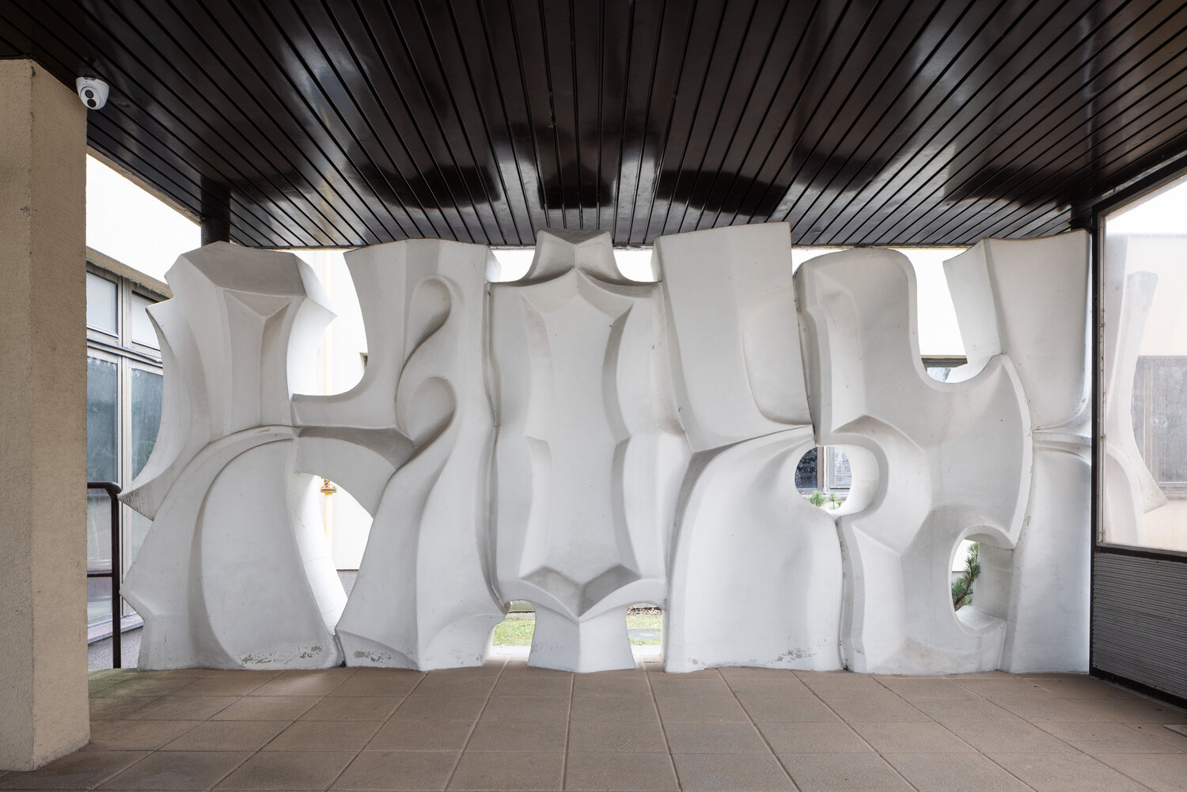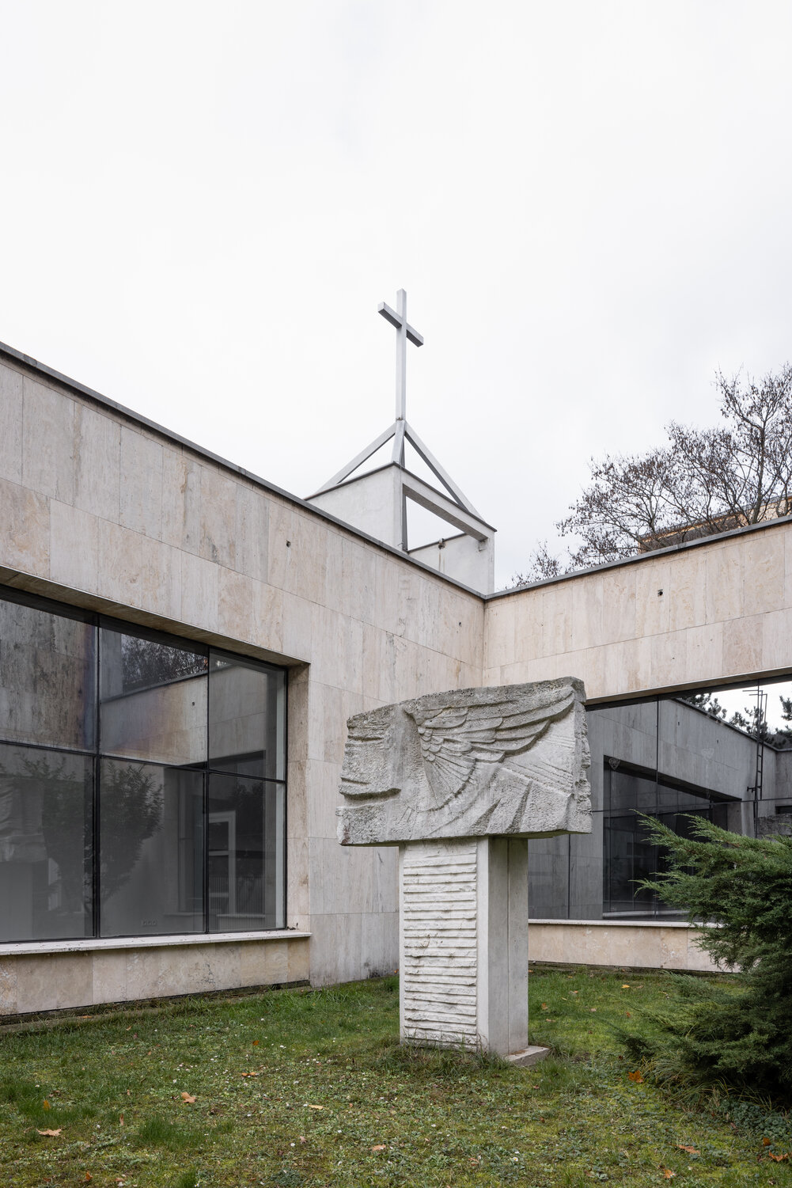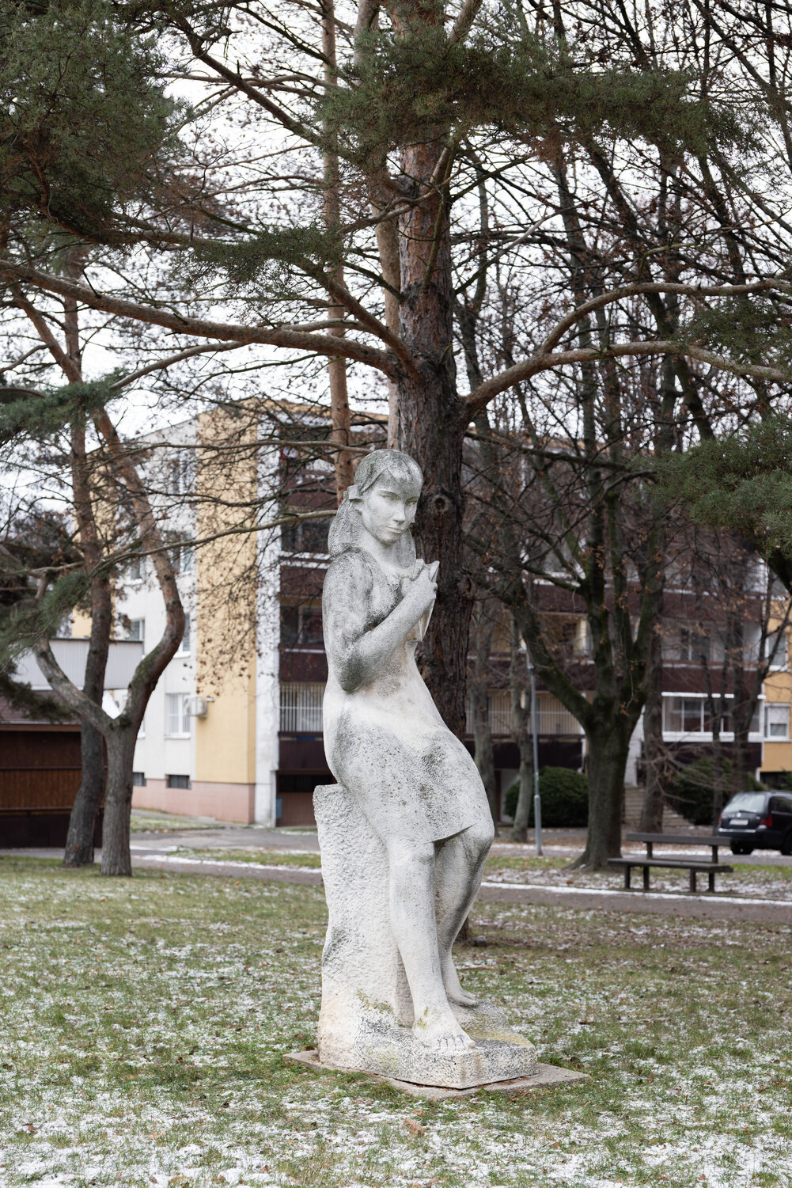The relief is mounted on the façade of the former "Poľnohospodár" fruit and vegetable shop, colloquially known as the "Greenhouse."
The concept of large relatively standardised retail shops originated with the Prague Cooperative Supply Company. Beginning in the late 1970s, they were designed for several cities of the former Czechoslovakia. In each city, however, exteriors and interiors varied architecturally and artistically.
For the building in Dúbravka, the architects Anton Mathia and Ivan Bilik designed dark brown stoneware cladding and a street façade with frameless glazing that featured brown spectrofloat from the Sklounion plant in Teplice.
The building was constructed in 1980 at record speed, and the ceramic relief was installed in 1981. The designers adapted to the earthy colours of the cladding and glass shell of the building, composing the relief in a range of terracotta shades.
When the fruit and vegetable shop closed down, the building housed various businesses and its elegant appearance became marred by large-scale advertisements. The distinctive areas of the interior (restaurant, bar, lobby) disappeared long ago.
Patented float glass spektrofloat was used in architecture and glass art from the 1970s. It is no longer in production, which makes the shell of the building, with its combination of special glass and ceramics, all the more precious.
The current owner planned to demolish the building and replace it with a 17-storey apartment block, but did not implement the project and left the building to deteriorate. It is therefore not only the ceramic relief that is threatened. In the territory of Bratislava, this is a rare example of a complex architectural and artistic work from the turn of the 1970s.
Note: In the summer of 2022, the GMB approached the Dúbravka Local Authority about securing a building that is not being cared for by its owner. A broken section of the façade was subsequently covered with chipboard. This was a makeshift solution, however, and has not prevented further deterioration of the building.
Research status as of 15.11.2022.
ZD



