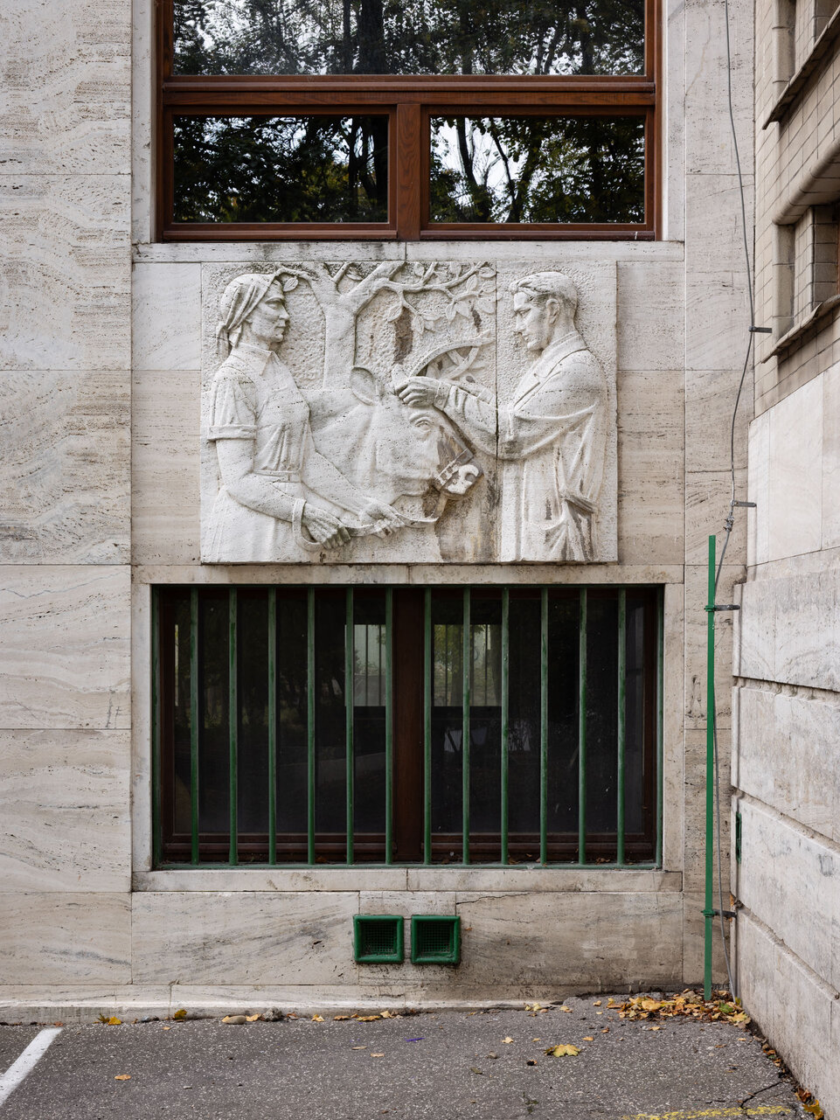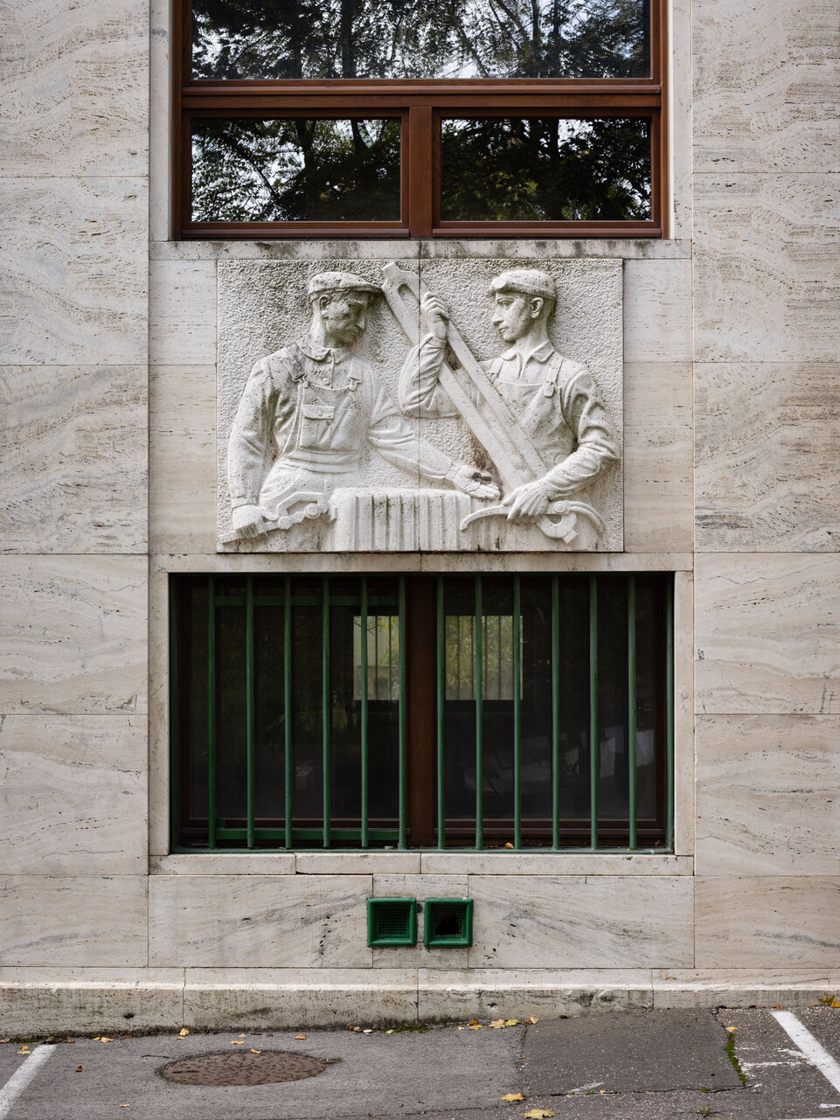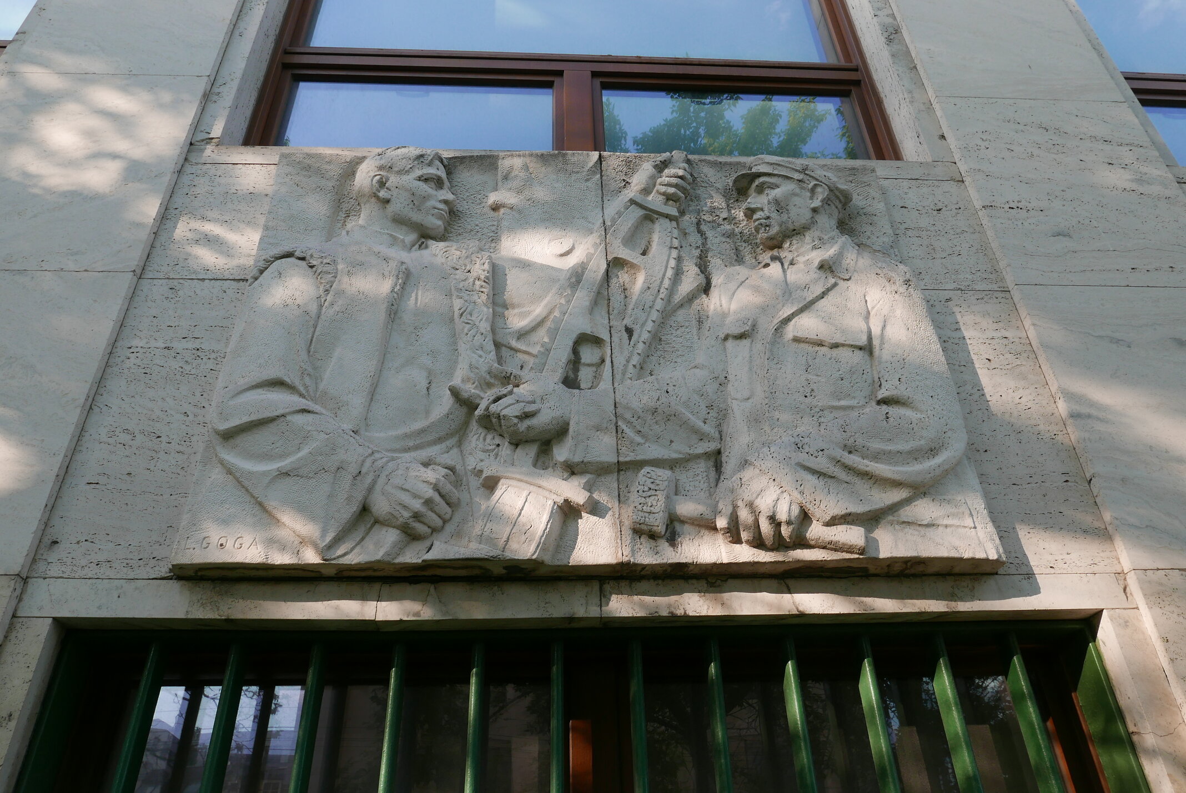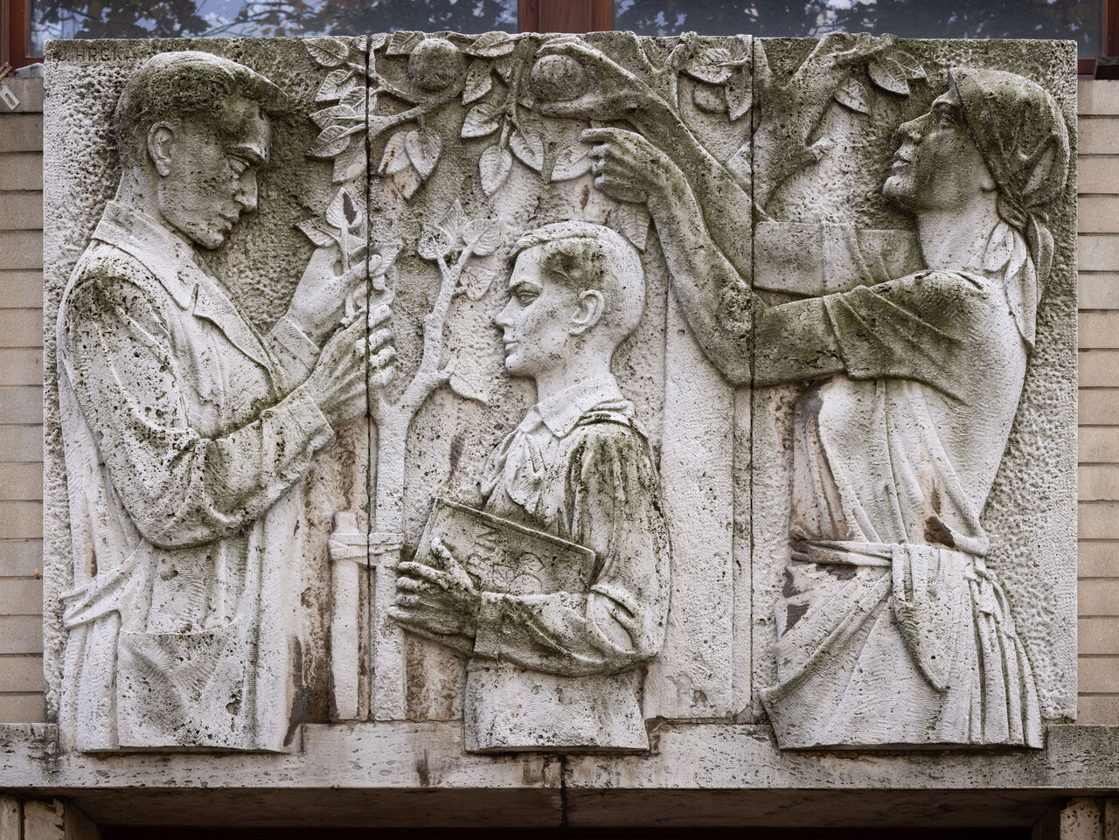The Pavilion of Theoretical Institutes of the Slovak University of Technology in Bratislava was built between 1948 and 1953 based on a project by the eminent Slovak architect Emil Belluš. The south wing of the building is decorated with a set of relief plaques that were mounted on the building between 1949 and 1953. Their creators were the most important Slovak sculptors of the 1950s.
There are twenty reliefs on the façade: eight on each of the western and eastern sides, three in the 1st floor windowsills on the southern side, and one above the building’s east entrance.
The collective theme is celebration of the professions that contributed most significantly to the building of a new society after 1948. These professions are symbolised by their distinctive attributes. Content of the reliefs, as well as the artistic method of processing (descriptive realistic depiction), conforms to the period of socialist realism in Slovakia during the first half of the 1950s. The composition is characterised by schematic representation; it features static scenes of two or three three-quarter figures (workers) depicted to the sides of the plaque, linked by the attributes of their profession.
The Planning relief is set in the central window axis of the south façade.
The scene comprises three evenly spaced figures. On the left and in the centre, two men depicted in profile face a woman on the right. The man on the left is wearing a headlamp, the man in the centre is holding a sheet of paper and a pencil, and the woman is touching the sheet of paper with one hand while holding a pencil in the other.
ZZ
Research status as of 10 June 2023.



